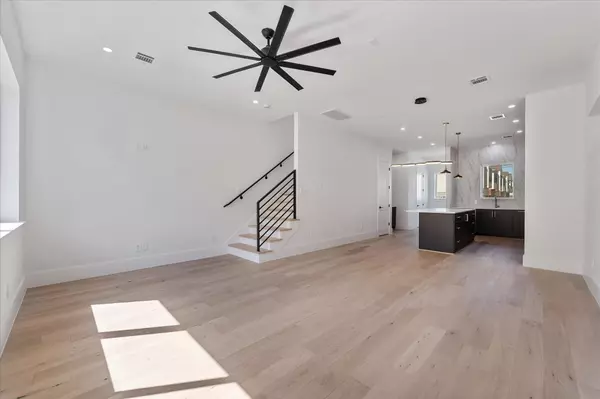For more information regarding the value of a property, please contact us for a free consultation.
3912 Tulane ST Houston, TX 77018
Want to know what your home might be worth? Contact us for a FREE valuation!

Our team is ready to help you sell your home for the highest possible price ASAP
Key Details
Sold Price $400,000
Property Type Single Family Home
Sub Type Detached
Listing Status Sold
Purchase Type For Sale
Square Footage 1,723 sqft
Price per Sqft $232
Subdivision Villas On Tulane
MLS Listing ID 97452274
Sold Date 09/02/25
Style Contemporary/Modern
Bedrooms 3
Full Baths 2
Half Baths 1
Construction Status New Construction
HOA Y/N No
Year Built 2025
Property Sub-Type Detached
Property Description
Leave your day at the door and embrace the modern elegance in your new construction home at Villas on Tulane! Artfully and thoughtfully crafted home built with numerous upgrades! Custom built kitchen cabinetry, FULL APPLIANCE PACKAGE including: fridge, dishwasher, stove top, Oven, wine cooler and washer & Dryer! Soaring ten-foot ceilings! Entertain with a decadent dry bar, spacious island leading to your open concept dining and living area bathed in natural light, with abundant storage and flowing layout. Views inside are seamless with engineered wood floors and top-notch finishes! Head up the natural oak staircase, where function meets form. Enjoy all bedrooms up, with a conveniently located utility room, and perfectly placed flex space with fun natural light shining through! Wind down in the En-suite to the primary bedroom complete with soaker tub and double vanities! This home is nestled in Independence Heights just minutes from downtown and neighboring restaurants and shopping!
Location
State TX
County Harris
Area Northwest Houston
Interior
Interior Features Dry Bar, Double Vanity, Entrance Foyer, High Ceilings, Kitchen Island, Kitchen/Family Room Combo, Bath in Primary Bedroom, Quartz Counters, Self-closing Cabinet Doors, Self-closing Drawers, Soaking Tub, Separate Shower, Tub Shower, Ceiling Fan(s)
Heating Central, Gas
Cooling Central Air, Electric
Flooring Engineered Hardwood, Tile, Wood
Fireplace No
Appliance Convection Oven, Dishwasher, Electric Oven, Gas Cooktop, Disposal, Microwave, ENERGY STAR Qualified Appliances
Laundry Washer Hookup, Electric Dryer Hookup, Gas Dryer Hookup
Exterior
Exterior Feature Covered Patio, Fence, Patio, Private Yard
Parking Features None
Fence Back Yard
Water Access Desc Public
Roof Type Composition
Porch Covered, Deck, Patio
Private Pool No
Building
Lot Description Corner Lot, Side Yard
Faces West
Story 2
Entry Level Two
Foundation Slab
Builder Name HOUTEX
Sewer Public Sewer
Water Public
Architectural Style Contemporary/Modern
Level or Stories Two
New Construction Yes
Construction Status New Construction
Schools
Elementary Schools Kennedy Elementary School (Houston)
Middle Schools Williams Middle School
High Schools Washington High School
School District 27 - Houston
Others
Tax ID NA
Security Features Smoke Detector(s)
Acceptable Financing Cash, Conventional, FHA, VA Loan
Listing Terms Cash, Conventional, FHA, VA Loan
Read Less

Bought with Ross Reddick, Broker




