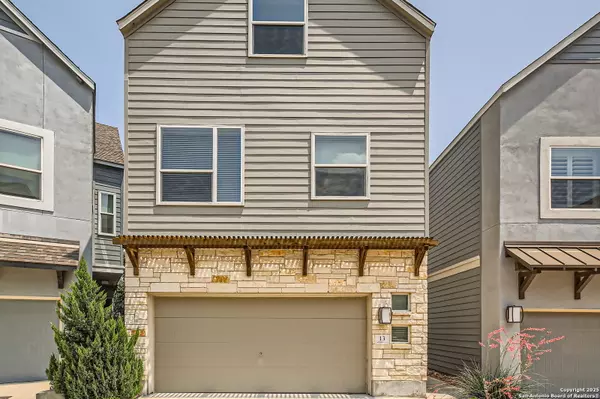For more information regarding the value of a property, please contact us for a free consultation.
7914 Roanoke Run #13 San Antonio, TX 78240
Want to know what your home might be worth? Contact us for a FREE valuation!

Our team is ready to help you sell your home for the highest possible price ASAP
Key Details
Property Type Single Family Home
Sub Type Single Residential
Listing Status Sold
Purchase Type For Sale
Square Footage 1,869 sqft
Price per Sqft $165
Subdivision Villas At Roanoke
MLS Listing ID 1886629
Sold Date 09/30/25
Style Two Story
Bedrooms 3
Full Baths 3
Half Baths 2
Construction Status Pre-Owned
HOA Fees $180/mo
HOA Y/N Yes
Year Built 2017
Annual Tax Amount $8,776
Tax Year 2024
Lot Size 1,742 Sqft
Property Sub-Type Single Residential
Property Description
Tucked away in a convenient San Antonio spot, this stylish home puts you close to the Medical Center, shopping, dining, and more. Inside, you'll find three spacious bedrooms, each with its own bathroom (plus a guest half bath), and a cool third-floor flex space that can be whatever you need-think game room, office, or creative studio. The kitchen is a total standout and flows right into a bright dining space. The home throughout is open, comfortable, and just right for modern living. Step out back to your own private outdoor hangout, complete with a deck and space to relax or entertain.
Location
State TX
County Bexar
Area 0400
Rooms
Master Bathroom 2nd Level 11X9 Shower Only, Double Vanity, Garden Tub
Master Bedroom 2nd Level 20X13 Upstairs, Walk-In Closet, Ceiling Fan, Full Bath
Bedroom 2 2nd Level 15X10
Bedroom 3 2nd Level 12X11
Living Room Main Level 14X12
Kitchen Main Level 12X10
Interior
Heating Central
Cooling One Central, Zoned
Flooring Carpeting, Ceramic Tile, Wood
Heat Source Natural Gas
Exterior
Exterior Feature Deck/Balcony, Privacy Fence
Parking Features Two Car Garage
Pool None
Amenities Available Controlled Access
Roof Type Composition
Private Pool N
Building
Foundation Slab
Sewer Sewer System
Water Water System
Construction Status Pre-Owned
Schools
Elementary Schools Oak Hills Terrace
Middle Schools Neff Pat
High Schools Marshall
School District Northside
Others
Acceptable Financing Conventional, Cash
Listing Terms Conventional, Cash
Read Less

GET MORE INFORMATION





